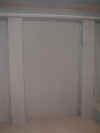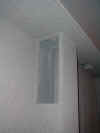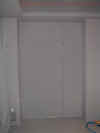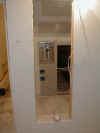 Right wall center panel
|
 Right wall Right Surround Speaker column |

Closeup corner of column and soffit |

Rear of room, secret door |
"Cain's Lair Theater" Construction
Photos
Most recent photos at top of page
(Click Photo for Enlarged View, 800x600)
May 26, 2002
(The Theater is 95% complete)
We had our Premier the night of May 17, 2002.
"Last of the Mohicans" was enjoyed by all.
Construction Photos
Fabric Installation Started!!
(5/13/02)
 Right wall center panel
|
 Right wall Right Surround Speaker column |

Closeup corner of column and soffit |

Rear of room, secret door |
Carpet installed, Theatershield
and poly batting up!
(5/12/02)
Light Trey completed, Screenwall
completed, Ceiling cans installed, ready for carpet.
(4/26/02)
Furring strips almost complete,
light trey in-place but not painted, ceiling painted final color, columns
painted
(3/30/02)
Columns complete, platform
complete, rack installed, furring strips and baseboard installation started
(3/6/02)
Front, Sides, Rear & Speaker Column Close-ups
(2/22/02)
Rear Seating Platform & HVAC
Columns Built
(2/22/02)
All Soffits Finished, Ready for
Rear Platform Construction
(2/16/02)
First Brief Screening
(2/11/02)
 First Customers!! (My Mom and my Aunt Alice {the Theater's Interior Designer}) (Note: Projector mounting is temporary!) |
 (Note: Image shone on painted sheetrock wall only) |
Room given primer coat, and
soffit construction begins
(2/2/02)
 Front, Screen wall |
 Right Wall |
 Left Wall |
 Rear Wall |
 Soffit & Return Box |
 Equipment Rack & Power |
 Close-up of Front Stage & Radius |
 Seleco HT300 (projector) on my Dining Room Table |
Click Here to see Pre-January Construction Photos